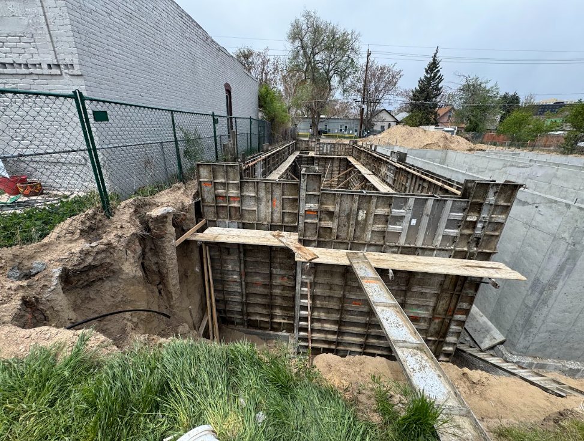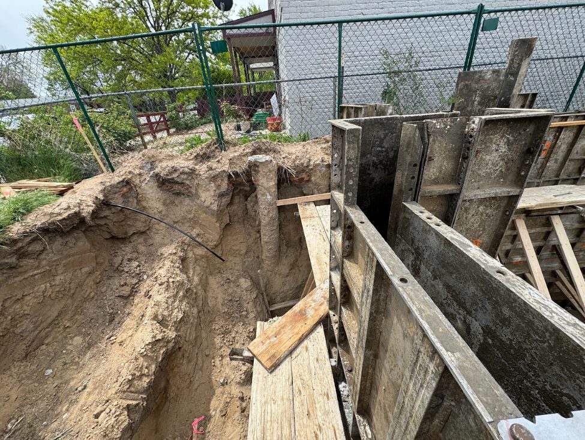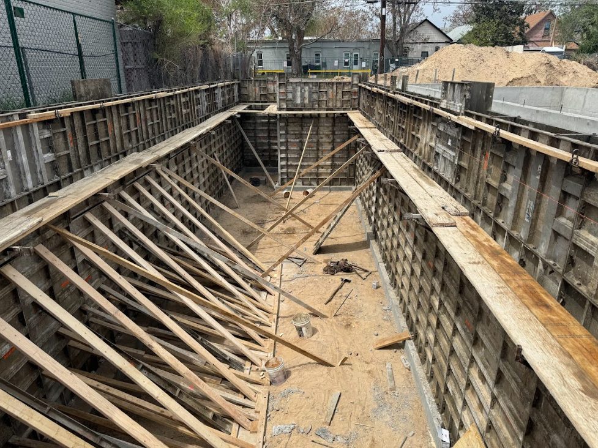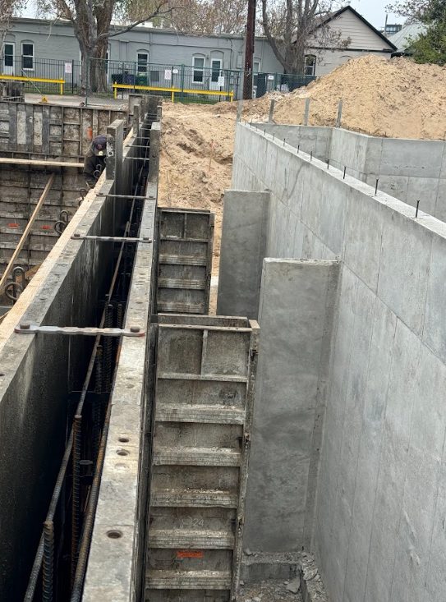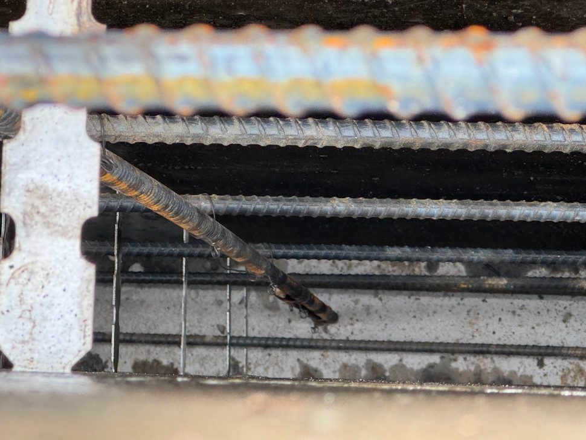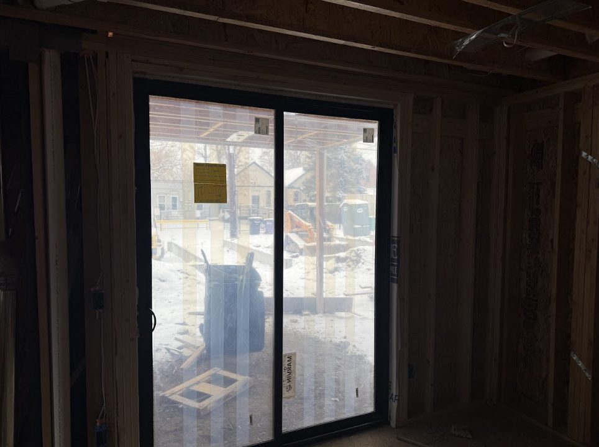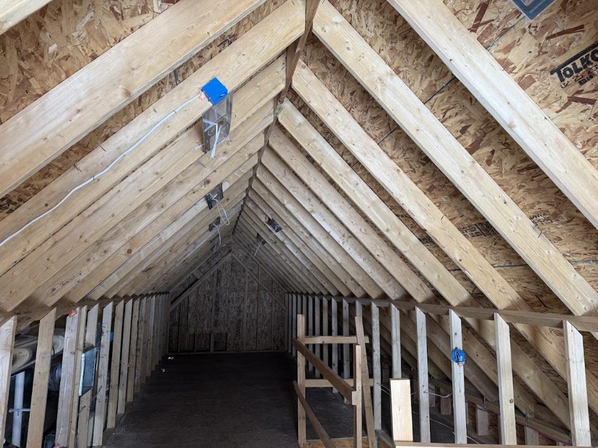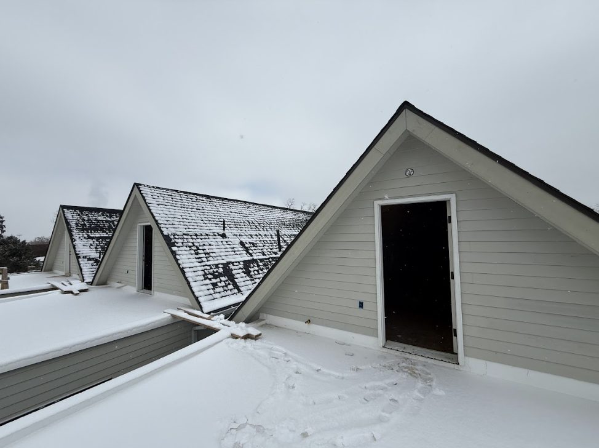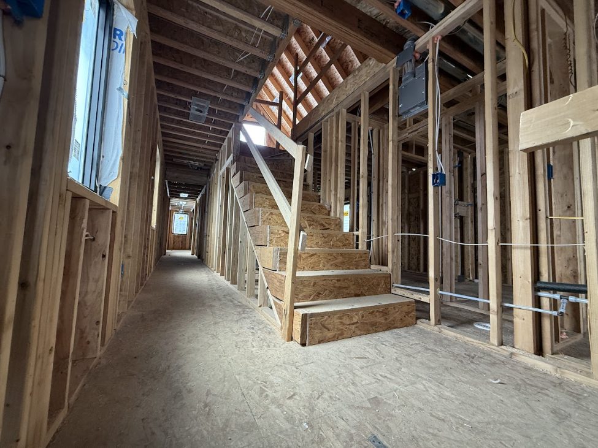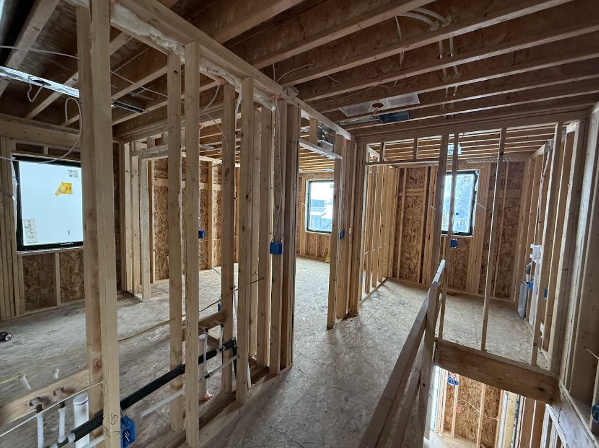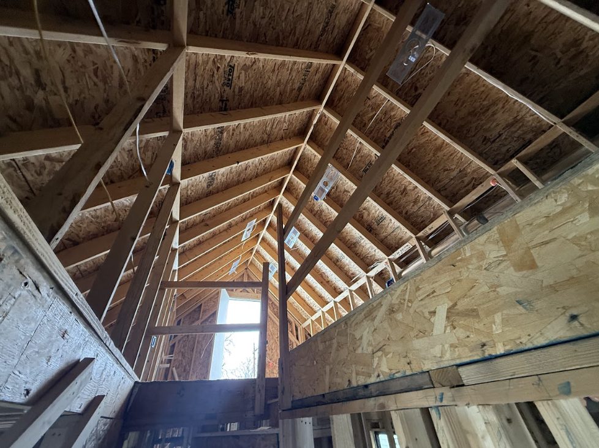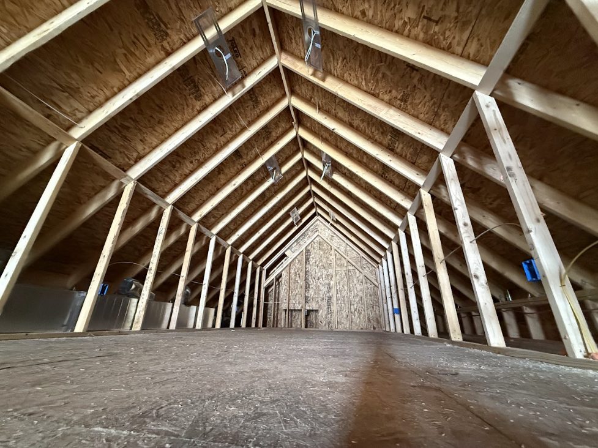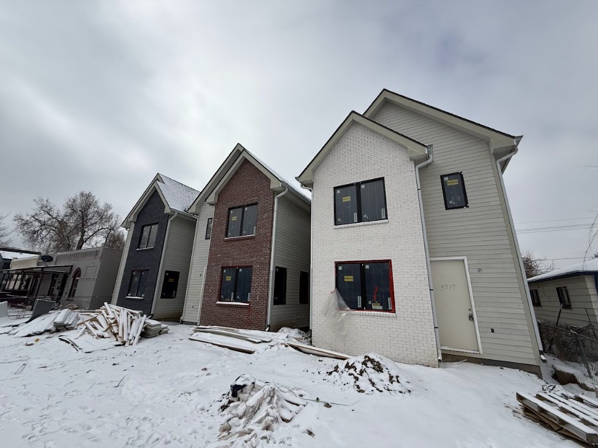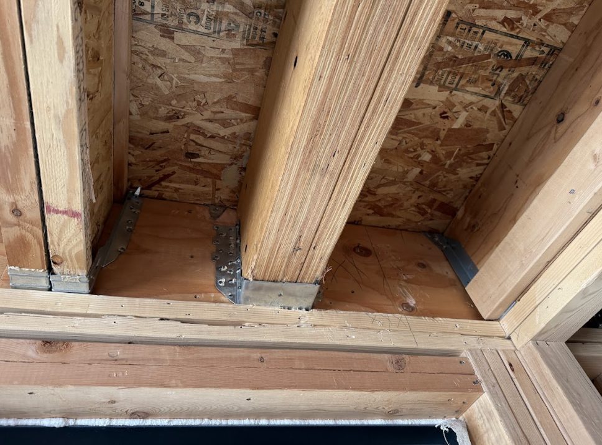Custom Home
Three Denver Custom Homes
Three identical custom homes were built on a subdivided lot in Denver, Colorado. Cronin Engineering Inspection teamed up with the Dake Collaborative architectural firm to develop a drawing set for this new residential construction project. CEI provided the structural design drawings for the project including the concrete foundation, timber floor/wall framing, and a stick-framed roof. Design challenges on this project included allowing for a open floor plan for the structure while also providing adequate lateral design strength to the home which were designed using a combination of timber and steel framing. Additionally, CEI provided on site inspection services as required by the building department including foundation and framing inspections.


