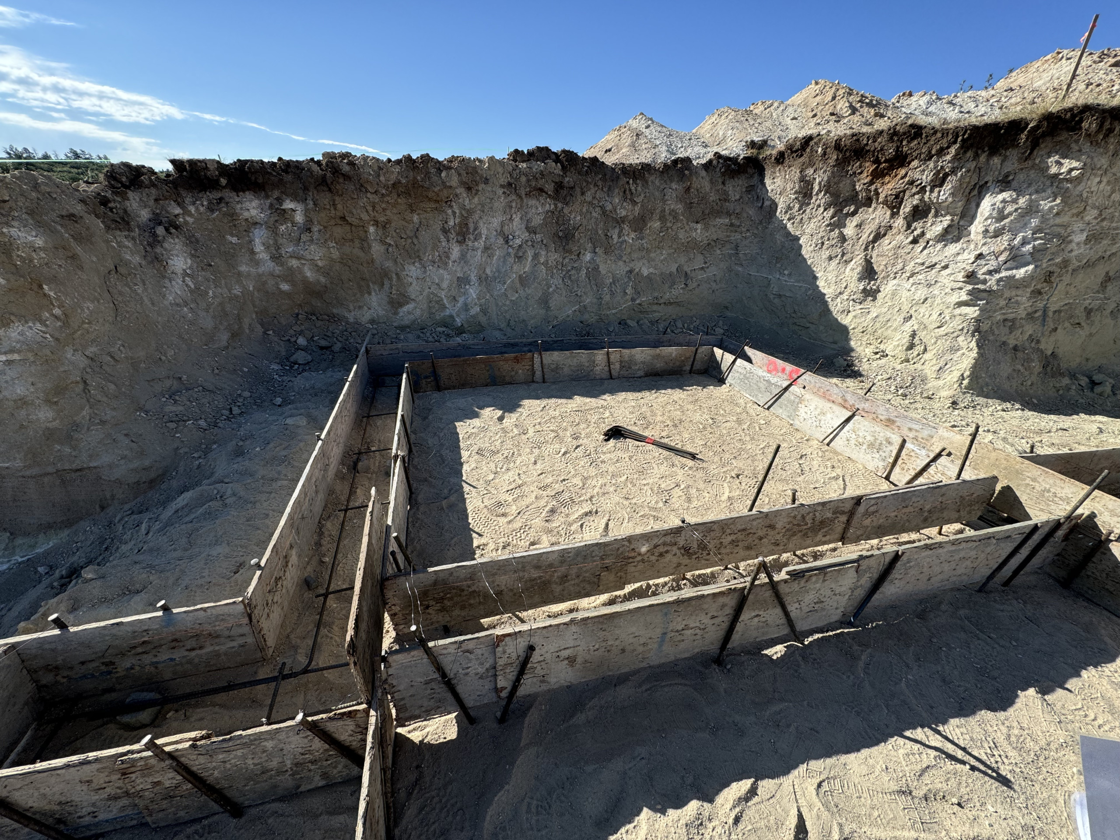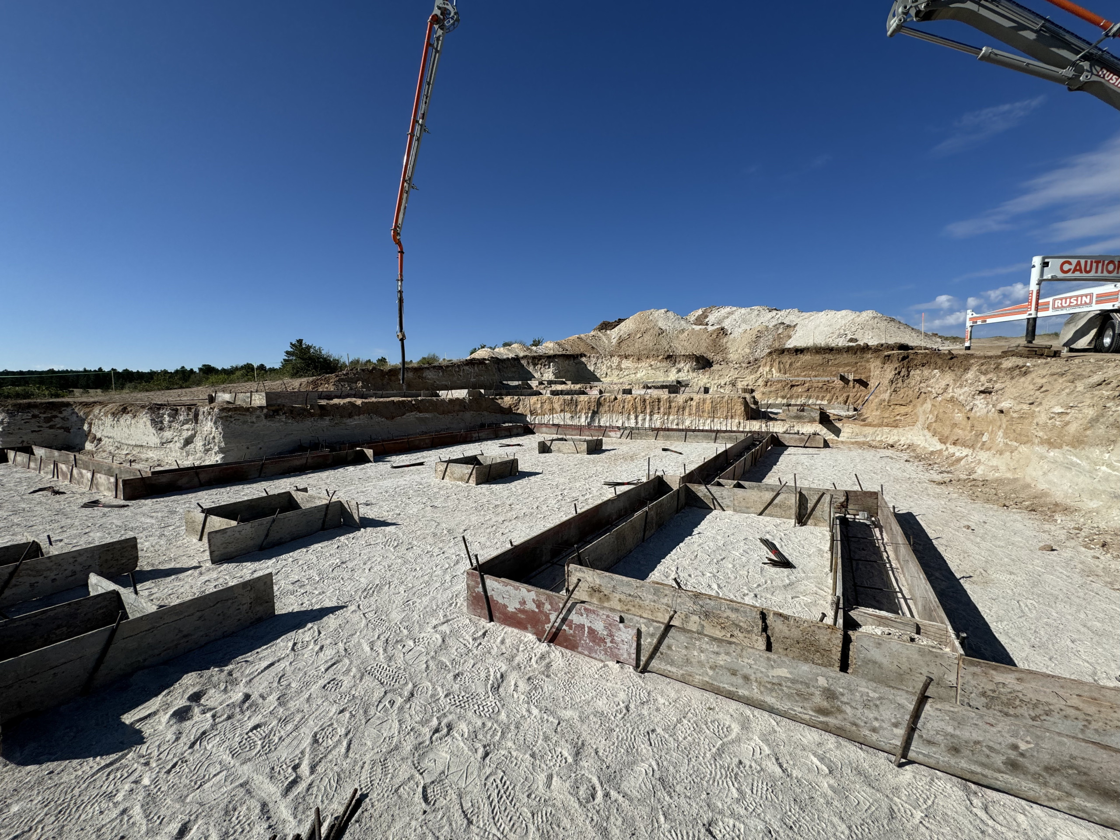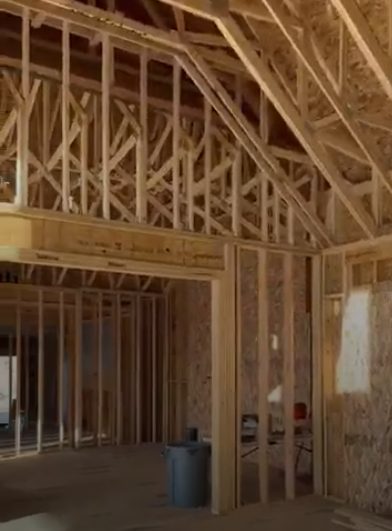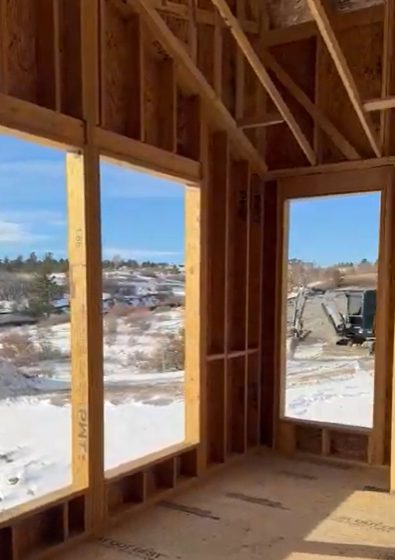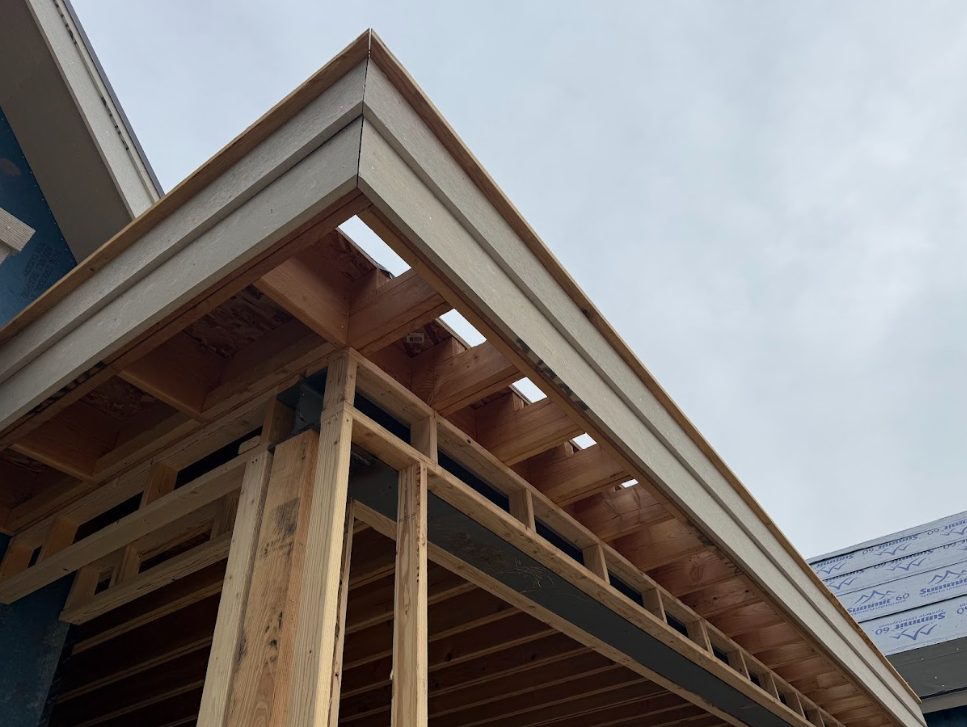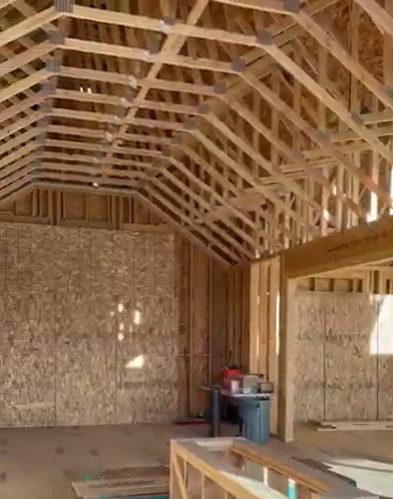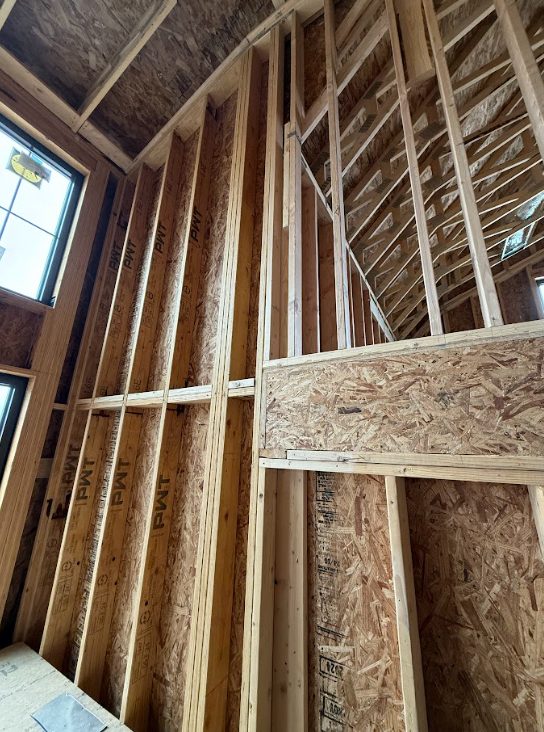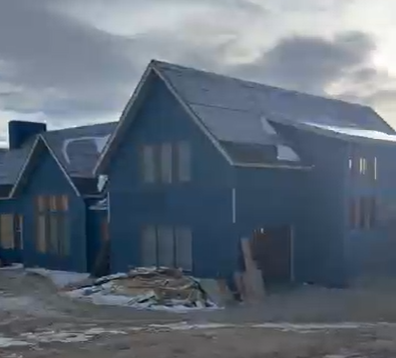Custom Home
Lost Lake Custom Home
This custom home is approximately 9,200 square feet, the architect on the project was Windsor Design Group Inc, and the builder was THH Builds. Cronin Engineering and Inspection provided the structural design drawings for the project as well as on site construction services for inspections required by the building department. The open floor plan of the home presented some challenges for the structural design of the home which required detailing the interaction of both the steel and timber components of the home. These challenges were resolved by working with the architect and builder to come up with efficient and economical solutions.


