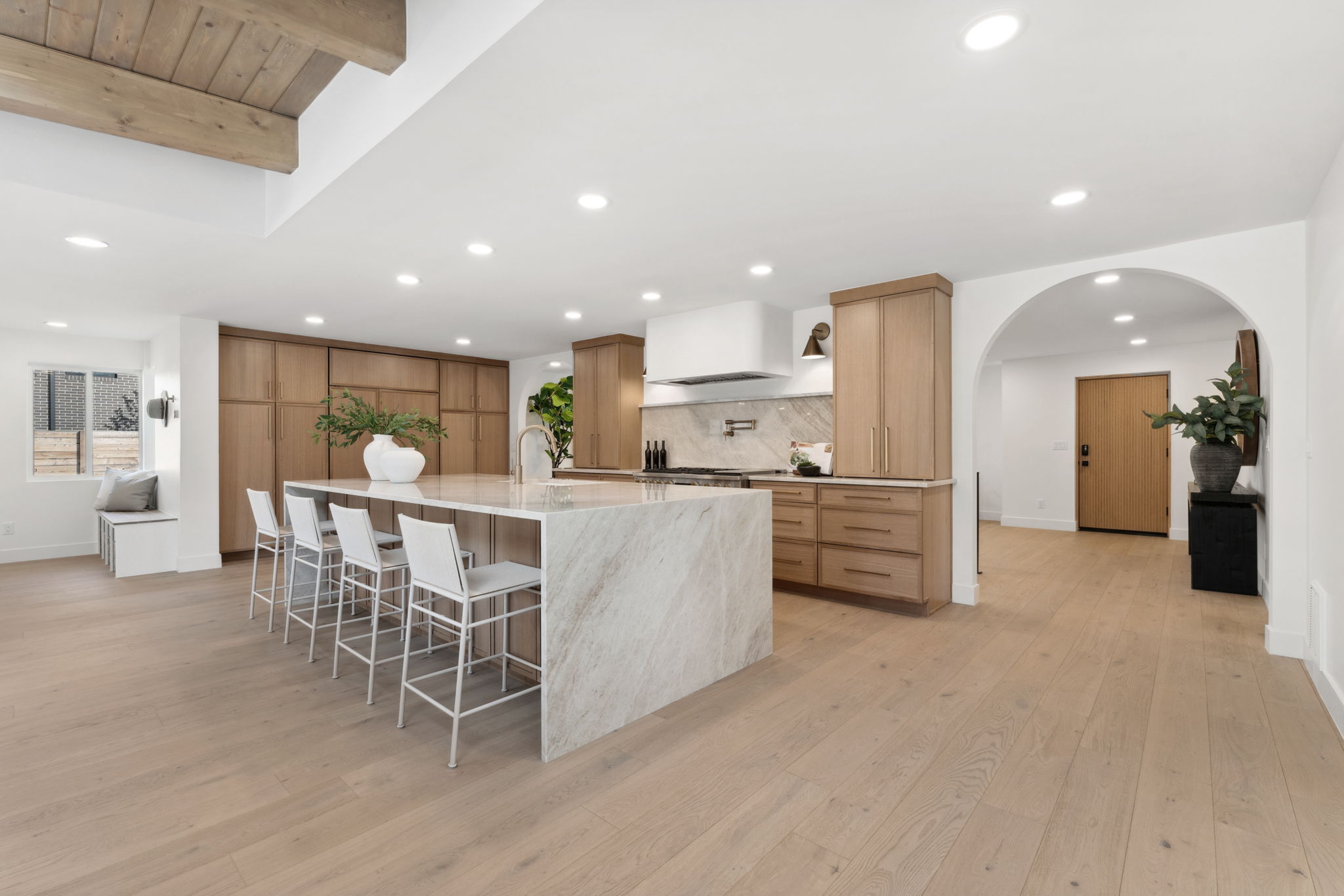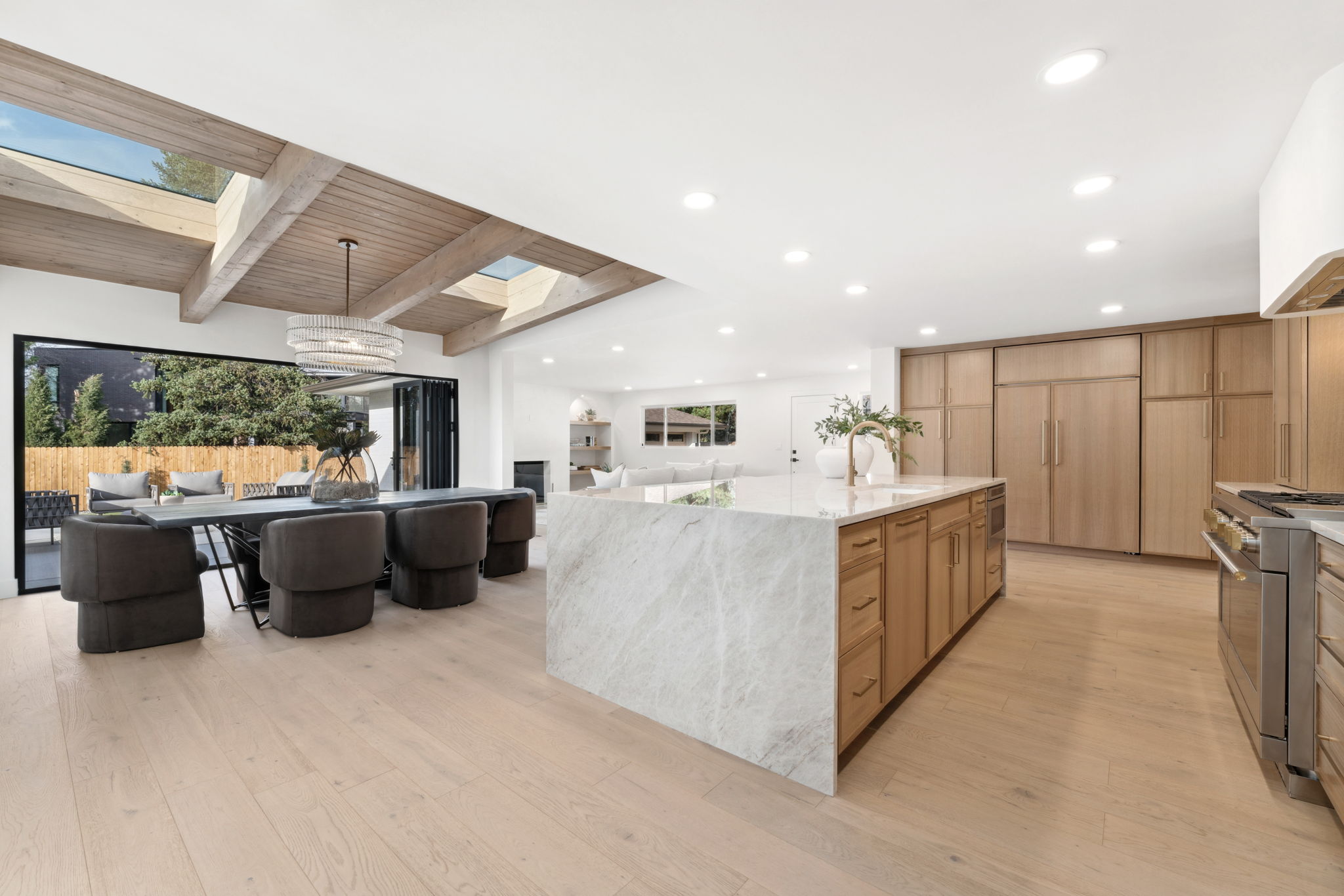Home Renovation
1955 Denver Home Renovation
Cronin Engineering and Inspection provided the structural design drawings for the renovation of this 4,000 square foot home. The engineering design included removing load bearing walls that were replaced with beams, providing egress window design, and on site inspection services. The challenges on this project included providing structural design drawings to allow for the desired architectural design to be completed, while supporting the existing structure that was originally built in 1955. CEI worked closely with the general contractor on the project to keep the project on schedule and under budget.









